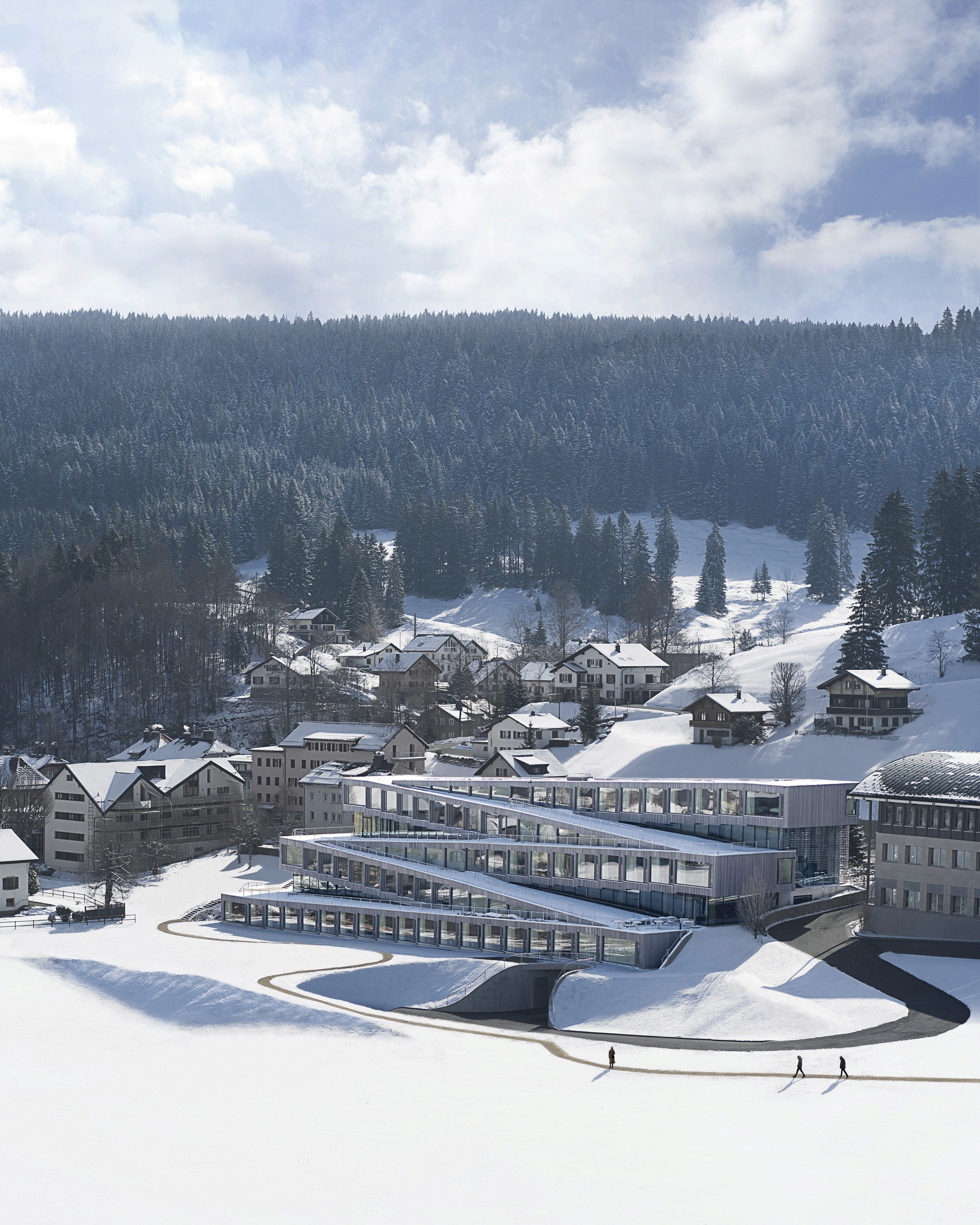Crescent Horizon Home

Client
Crescent Horizon Home
Location
LAS VEGAS, NV
Year
2025
Info
This contemporary hillside home is a 6,000-square-foot sanctuary that artfully balances robust materiality with serene desert minimalism. Perched above the Las Vegas Valley, the home is anchored into the topography with a curved concrete façade that echoes the surrounding canyon forms, offering sweeping, unobstructed views of the landscape.The design is driven by a low-profile horizontal massing with gentle curvature that opens toward the valley, embracing the panoramic vista. Deep overhangs and strategic voids introduce rhythm to the façade while mediating harsh desert sunlight. The architecture is both monumental and refined—anchored, yet light. The east and west façades are deliberately porous, allowing prevailing desert breezes to move naturally through the home. Operable glazing and open-air corridors are strategically placed to promote cross-ventilation, drawing cooler morning air from the east and expelling warm afternoon air through the west-facing voids. This reduces the reliance on mechanical cooling, especially during the transitional seasons, and maintains interior comfort through passive airflow. Each of the garden-facing bedrooms and the main living area benefit from this passive ventilation strategy, as airflow is channeled through open-plan interiors, courtyards, and corridors that breathe with the surrounding desert.







