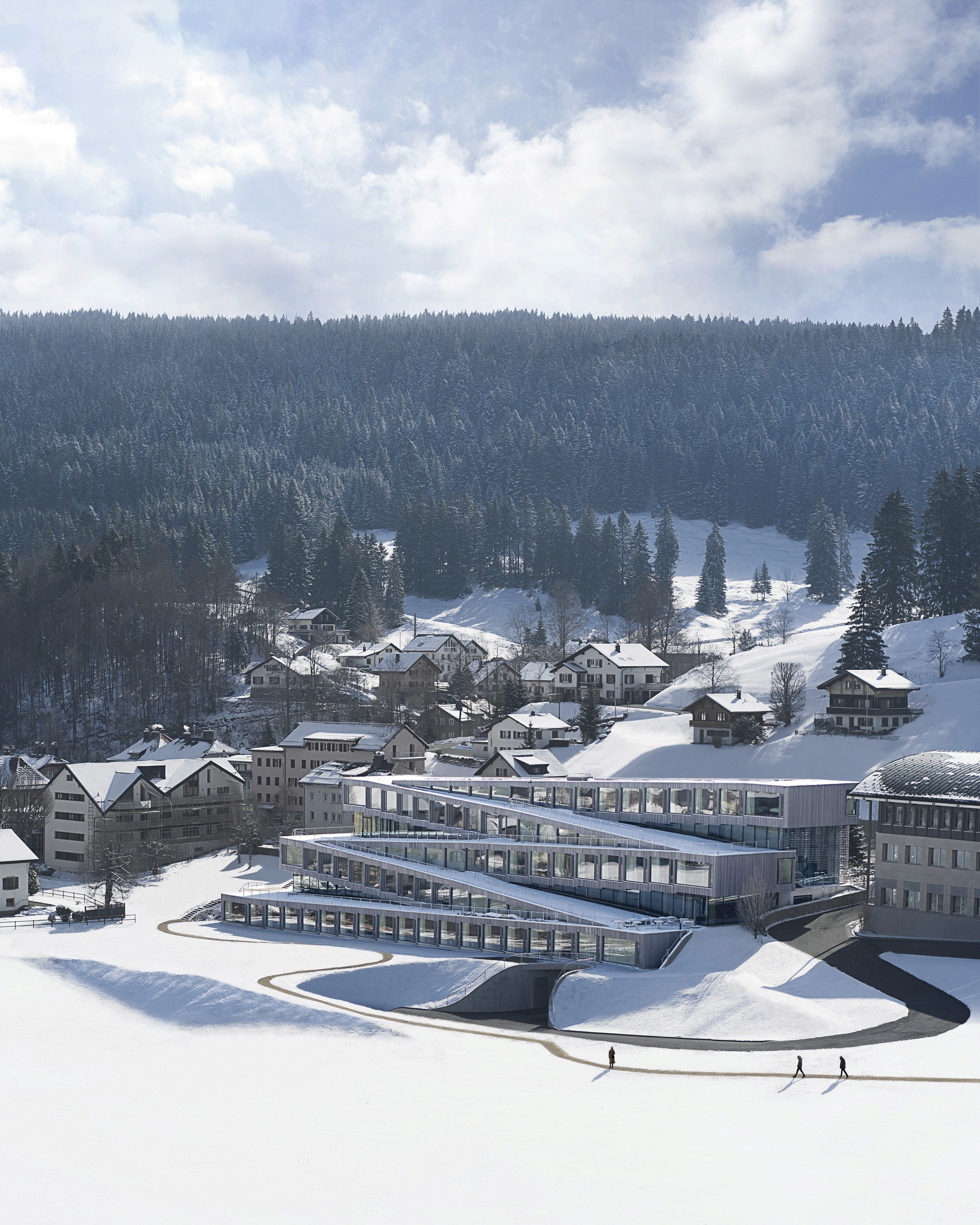Red Line Residence

Client
Red Line Residence
Location
Las Vegas, NV
Year
2025
Info
Perched high above a serene desert valley, this 8,000-square-foot contemporary residence is conceived as both a sanctuary and a statement—an architectural response to its rugged surroundings. The home is organized around a series of interlocking concrete volumes that anchor it firmly into the landscape. These structural elements support a weathered steel roof with a rich patina, its materiality celebrating the passage of time and the beauty of imperfection.The program unfolds in a linear fashion, with four bedrooms thoughtfully distributed for privacy and comfort. At the heart of the home lies the master suite—a retreat that frames panoramic views while maintaining a deep sense of intimacy. Expansive curtain wall glazing lines the public zones, seamlessly blending indoor and outdoor spaces. Deep roof overhangs extend dramatically beyond the façade, not only emphasizing the home’s strong horizontal lines but also functioning as passive climate control—shielding the interiors from the harsh summer sun while allowing winter light to warm the spaces.Set against the backside of the mountain, the home uses the terrain as a natural windbreak and thermal buffer, enhancing energy performance while creating a sense of protection and rootedness. The volumes subtly shift past one another, producing a rhythm that reflects the wabi-sabi principle of embracing imperfection. The result is a home that is both timeless and tactile—equally sculpted by architectural intention and the raw beauty of the desert.







